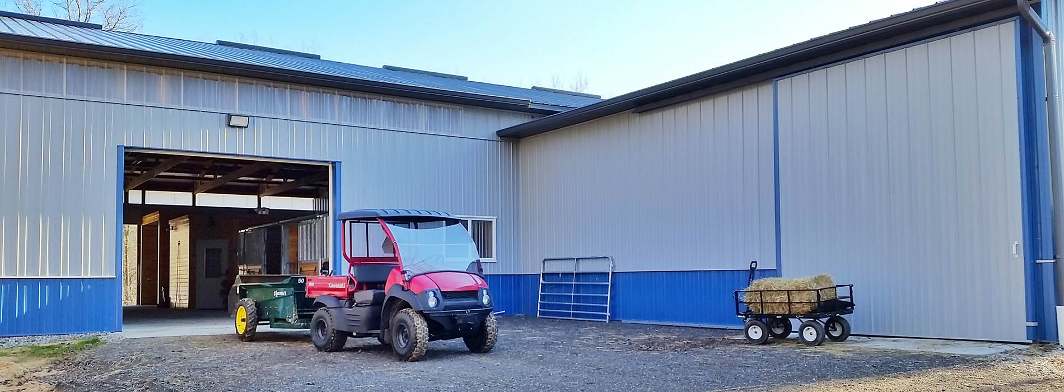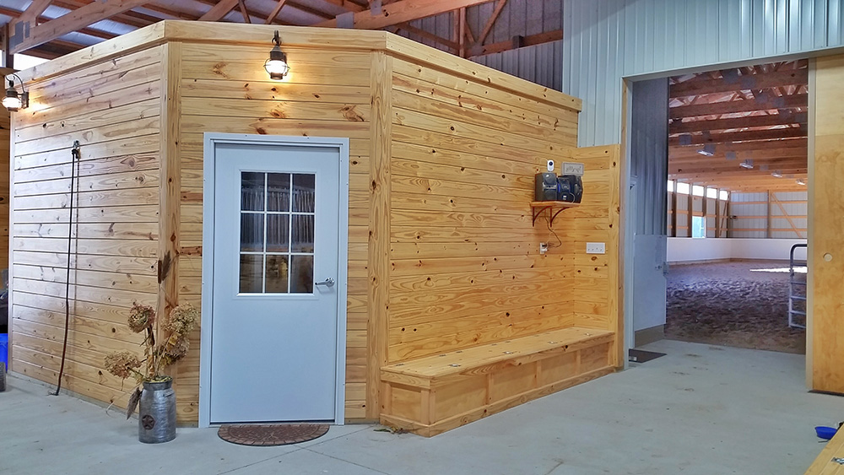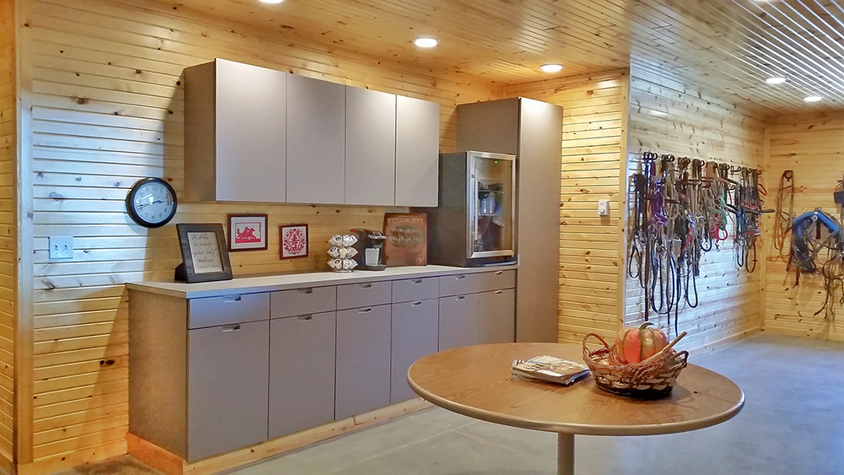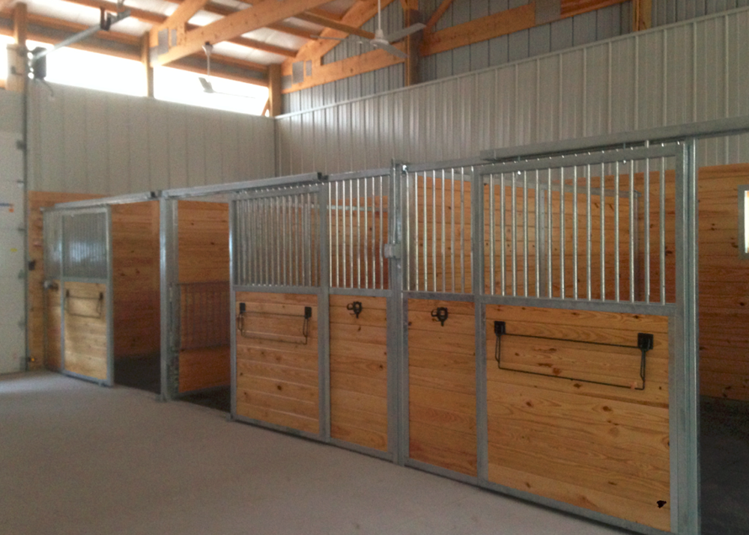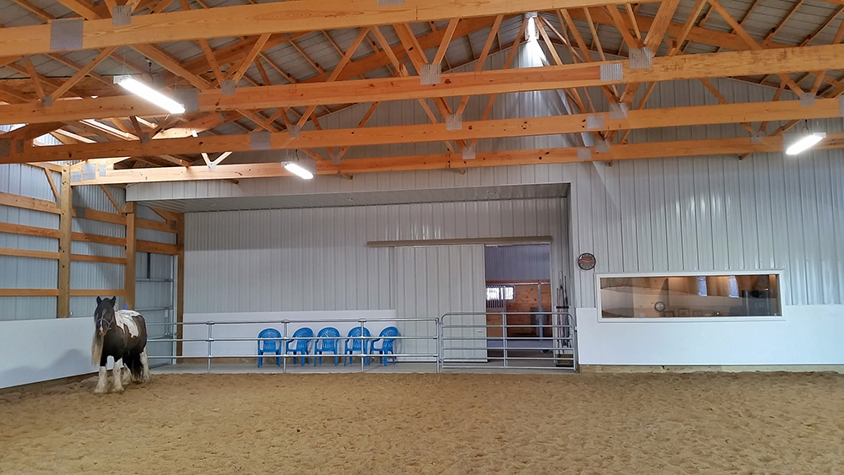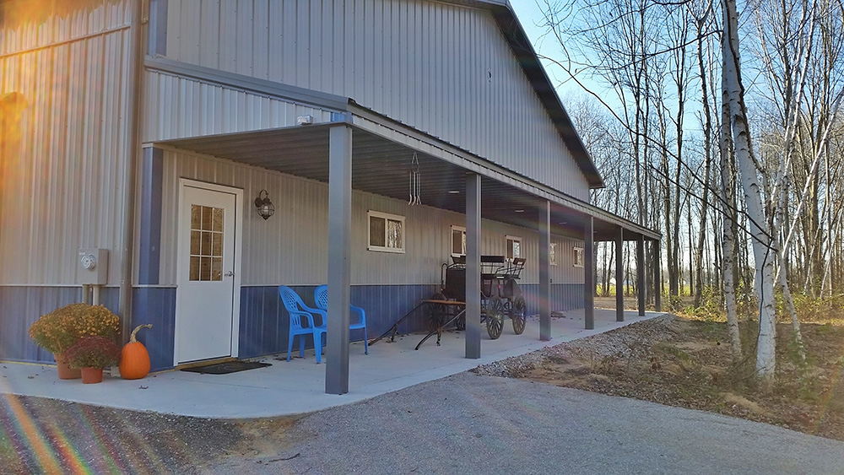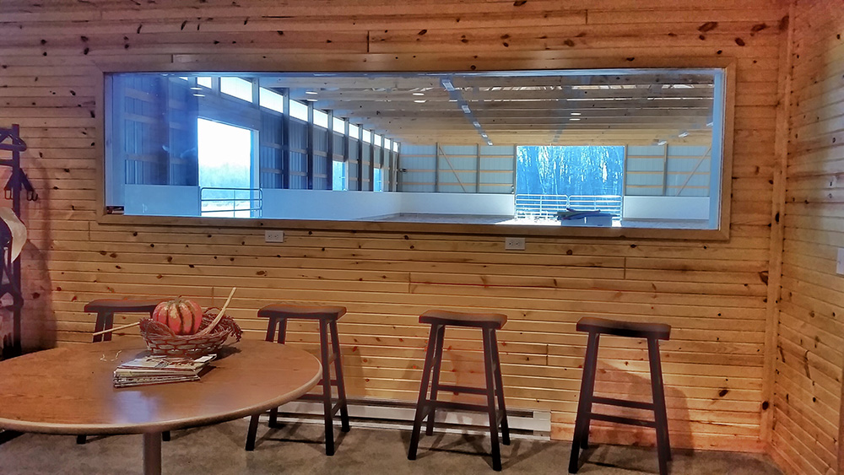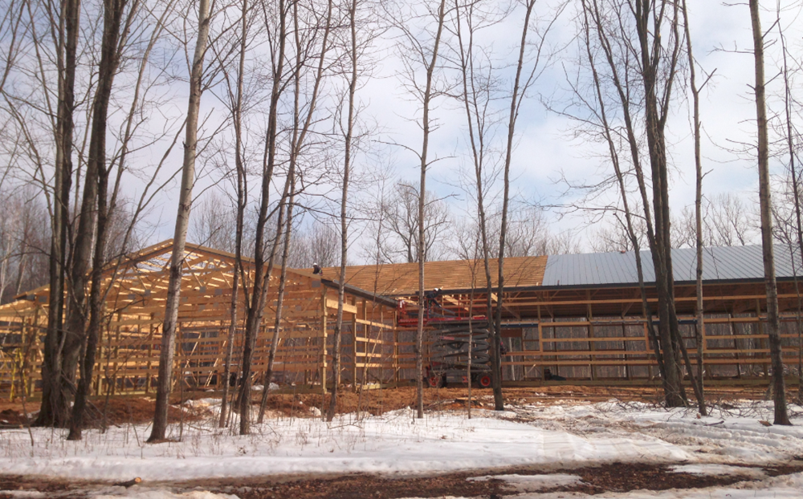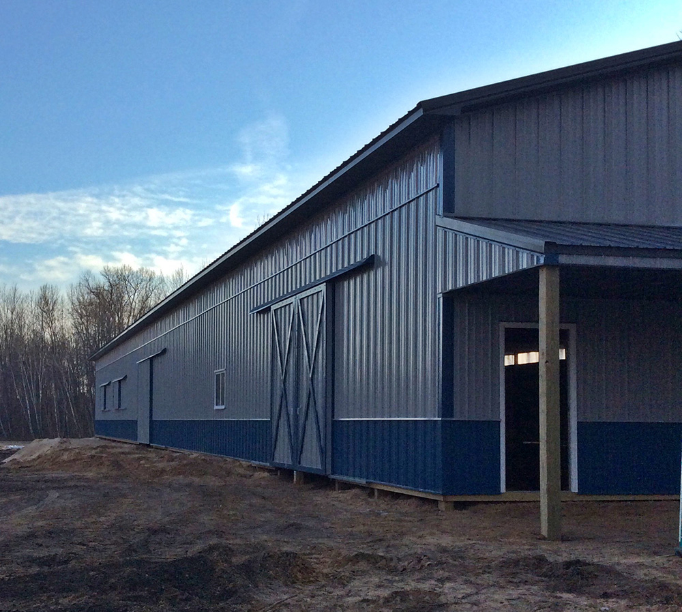
HORSE STABLE & ARENA
A complete horse barn and riding arena was designed for an end to end solution for our client. Featuring a Riding Arena, Stable, Feed Storage and More. This project included a bathroom, mechanical room, 6 custom stalls, feed room; wash stall; kick rail in arena;
- Riding Arena 66x128x14
- Stable 66x40x14
- Feed and Hay Storage Barn 40x36x12
- 18x30 observation/tack room
