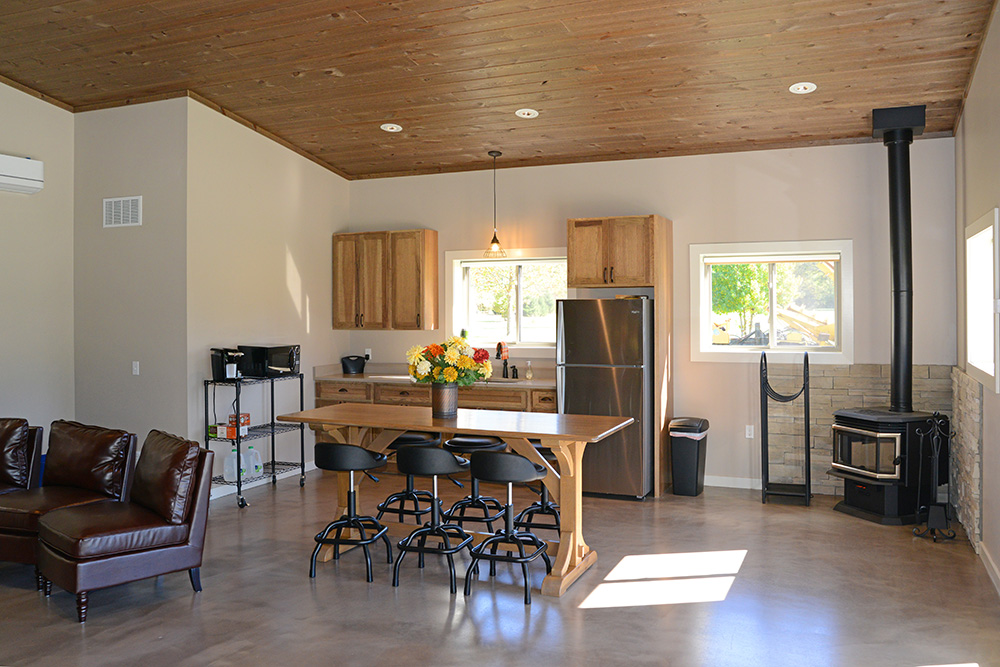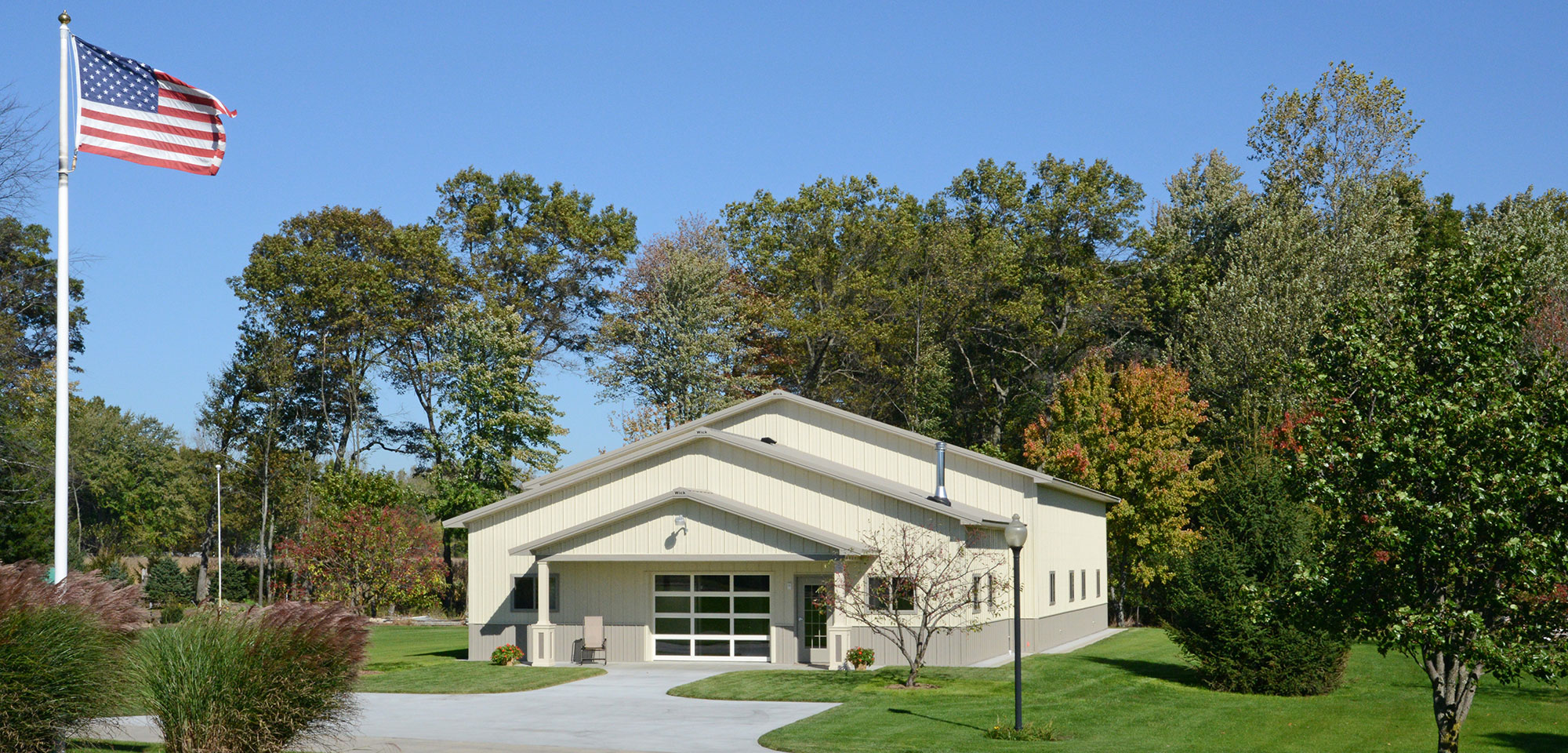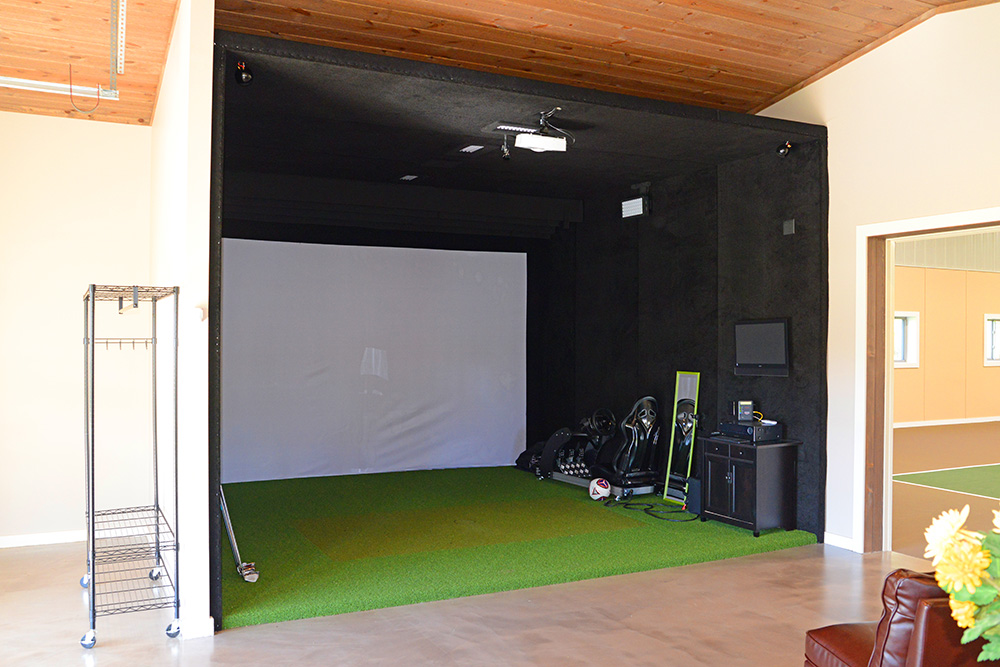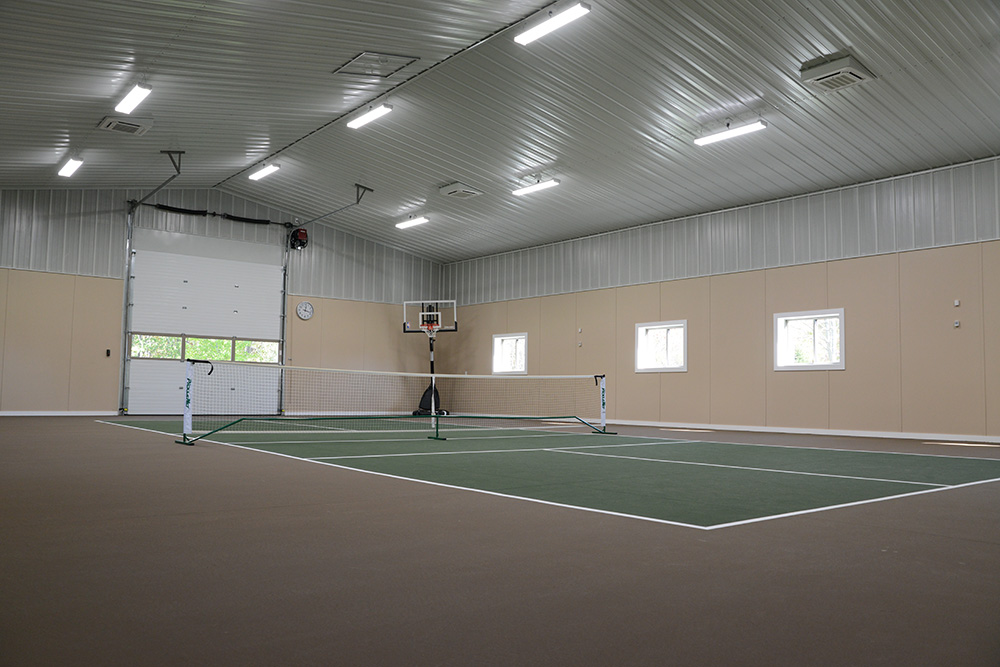
Suburban Recreation Project
We designed an entertainment space that included indoor and exterior details and activities. Our plan includes an exterior Pickle ball court and an interior golf simulator. This project included a regulation pickleball court; kitchenette area; golf simulator in own room in rec area; bathroom; vaulted ceiling in rec area; fully lined/insulated & finished; 2 glass overhead doors; wood stove in rec area; mechanical room; ductless heating & cooling units for rec area; 2 – wall hung gas heaters for pickleball area.
- 48x64x14 Pickleball court area
- 40x24x10 rec area
- 24x6x8 porch with column wraps


