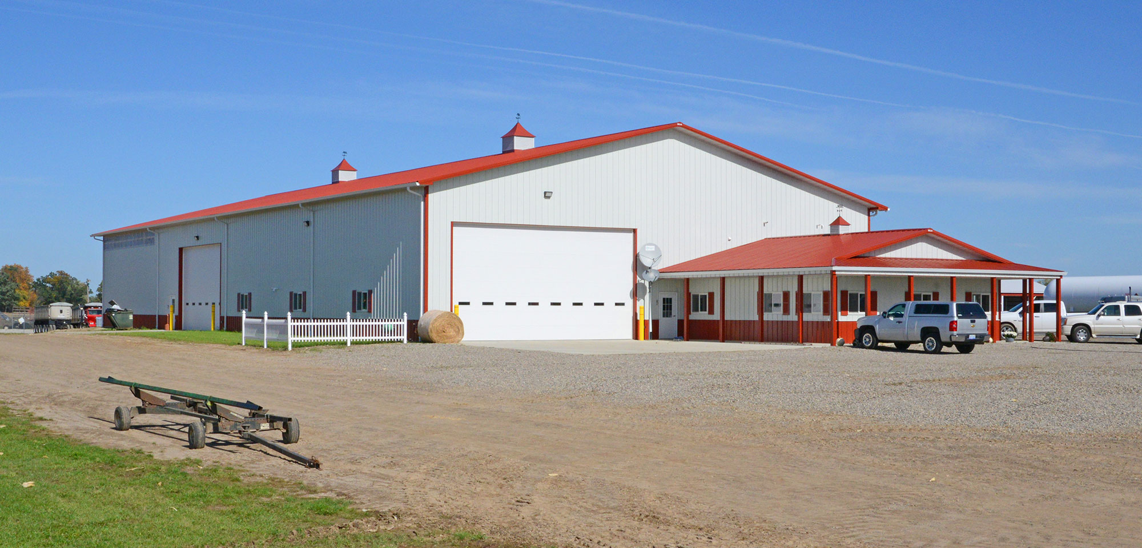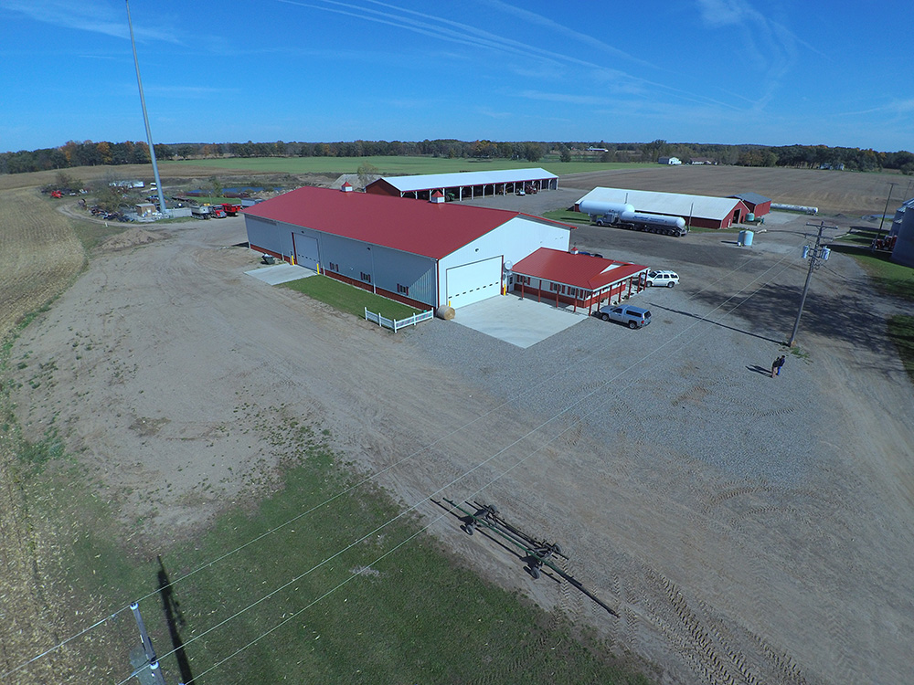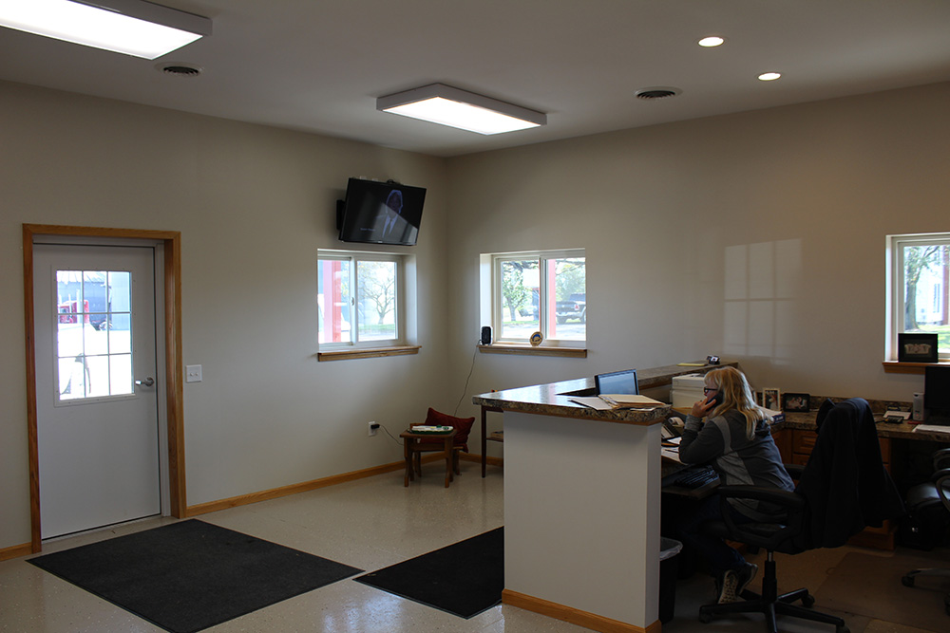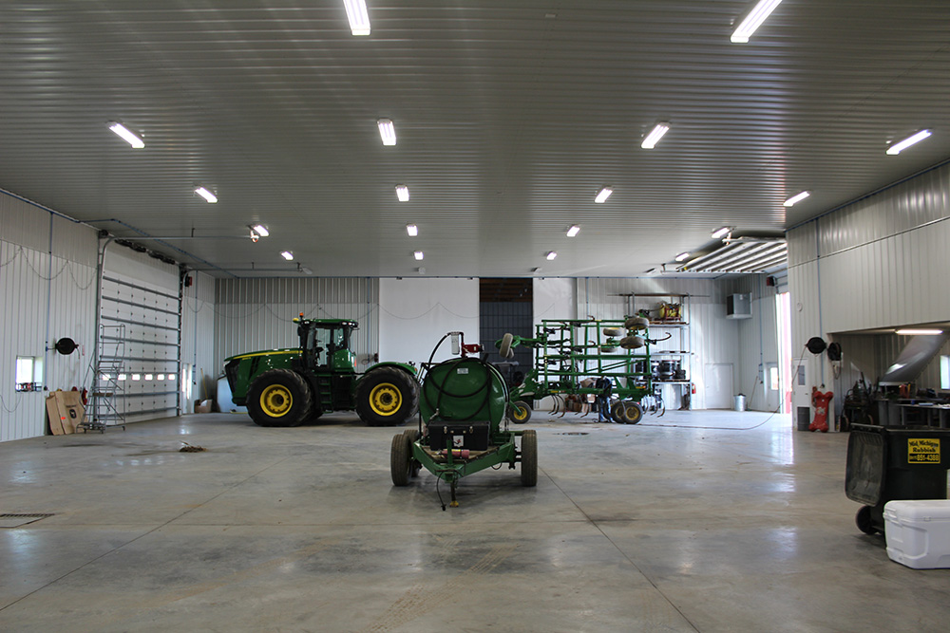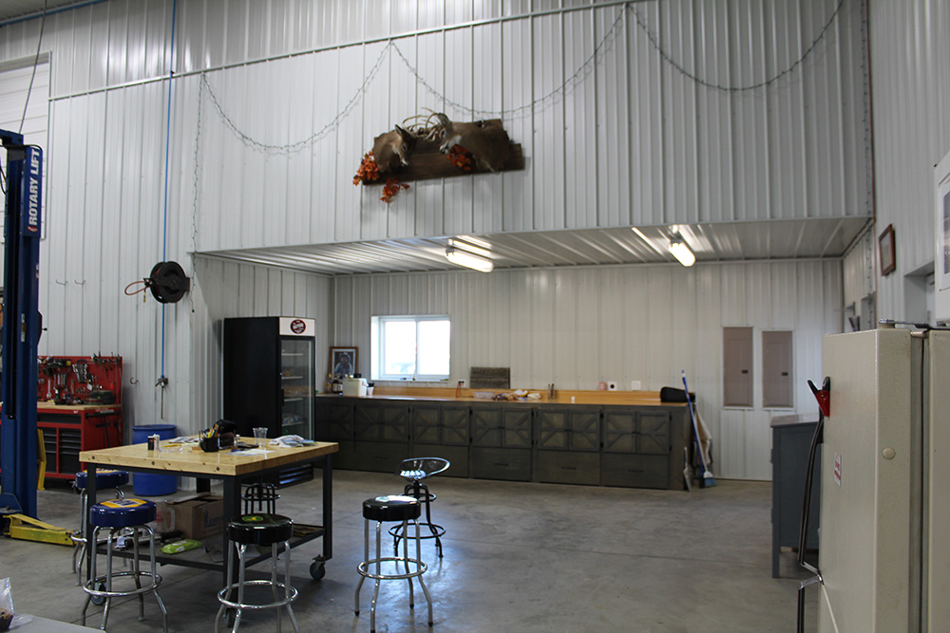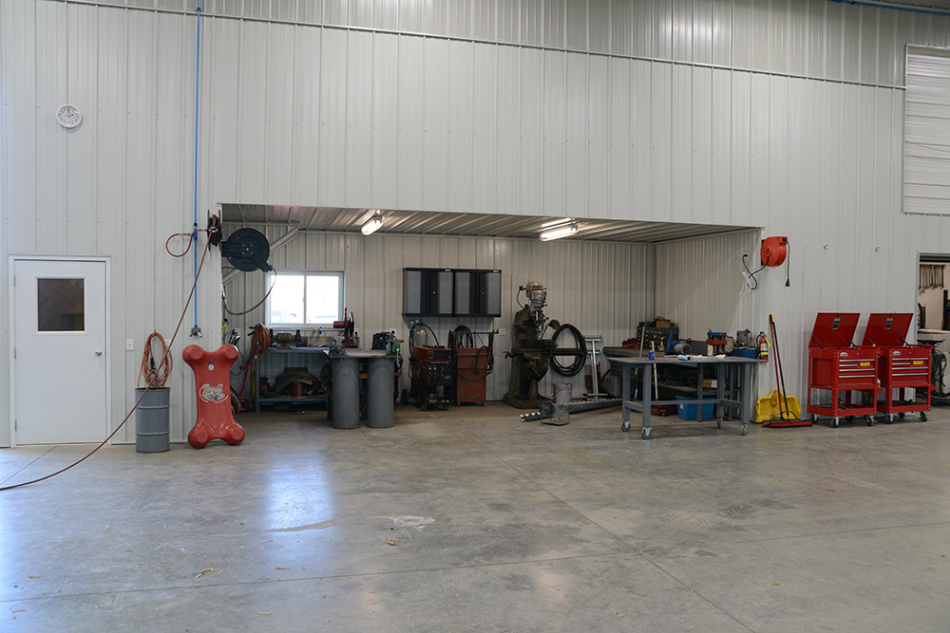Family Farming Business
This Family Farm building was created to house a workshop, storage and an office to handle all the business. This project included an 8’ wide wrap around porch; 2 – 4x4 cupolas on shop; 1 – 2x2 cupola on office; interior endwall to separate cold storage from heated shop area; fully lined/insulated & finished office & heated shop area; parts room,
- 81x160x20 shop & storage w/81x40 cold storage
- 81x120 heated Workshop area
- 32x32x10 office
